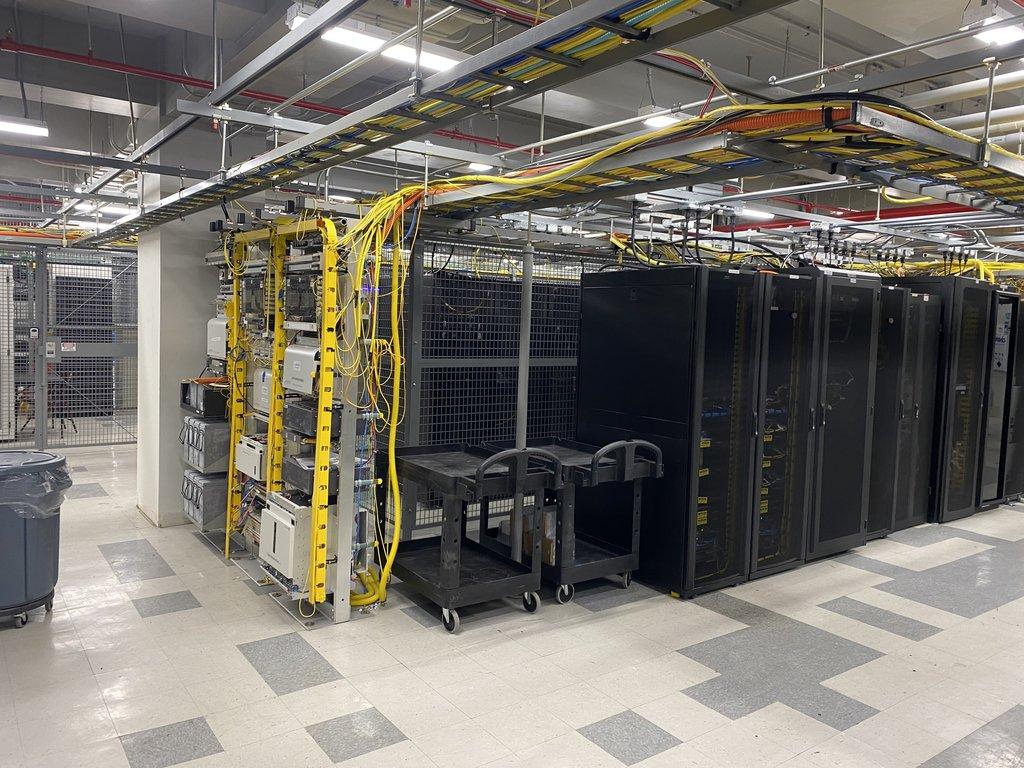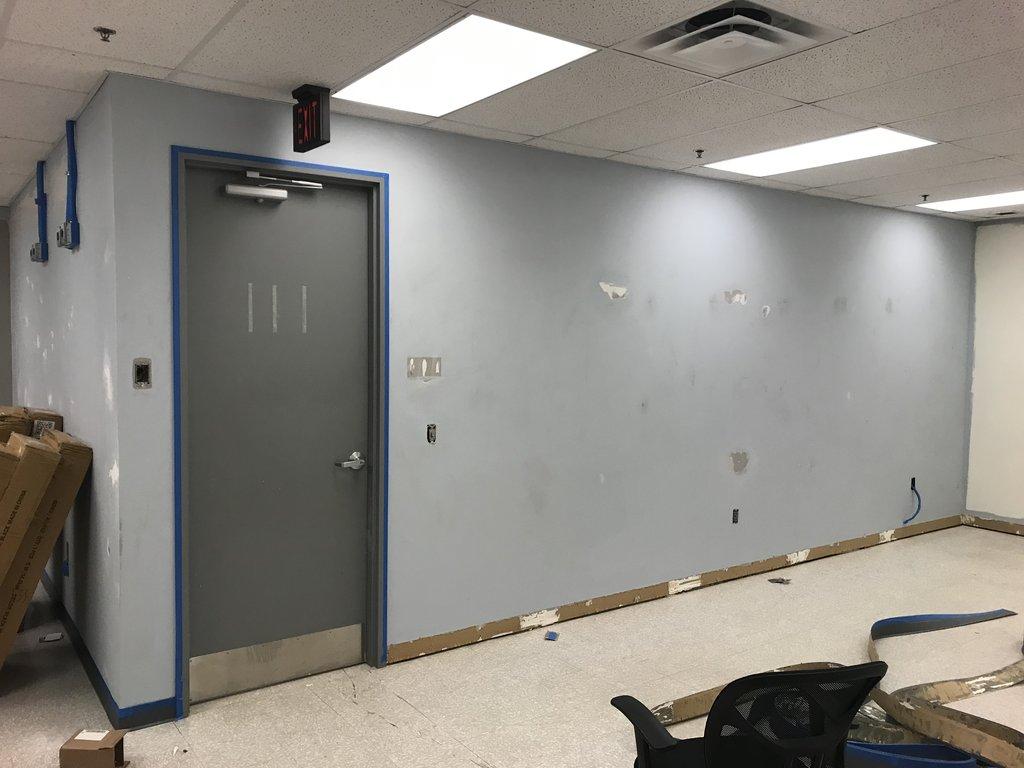Netrality Data Centers – Interior Data Center Renovation
The Challenge
Netrality Data Centers required a full interior transformation across a three-story data center facility. The goal was to modernize the environment for client tours, improve visual presentation, and create a cleaner, more professional appearance throughout all operational zones.
The building presented an extremely complex environment filled with overhead piping, cable trays, refrigeration lines, electrical conduits, and sensitive equipment operating 24/7. Navigating through these tight and active systems required precise planning and strict adherence to safety and contamination-control protocols.
Significant sections of the concrete flooring were deteriorated, cracked, or uneven. Since these areas run through active IT infrastructure, all repair work had to be performed without disturbing equipment, airflow, sensors, or operational staff. Additionally, the entire facility was equipped with highly sensitive smoke detectors, making any dust-producing work a major challenge.

Before: High-traffic concrete areas in poor condition and an aging interior.
The Solution
We began by repairing multiple sections of the concrete floor, rebuilding damaged areas and applying professional-grade floor leveler to restore uniformity. Once the substrate was prepared, we coated over 16,000 sq ft of flooring with Amerlock 200 – Pearl Gray, chosen for its durability and clean industrial aesthetic.
“The transformation inside the data center completely elevated the customer experience. The space finally matches the level of technology we operate.” – Netrality Site Operations
To prevent dust from activating smoke detection systems, we implemented advanced professional extraction methods, isolating work zones and controlling particulate at every stage. This ensured all preparation work—including sanding, patching, and leveling—was completed safely without triggering alarms or disrupting operations.
Our team also repainted all interior doors, offices, restrooms, and main corridor areas, creating a consistent and professional look across all spaces where clients and technicians walk daily.

During: Careful coordination around piping, cables, and live infrastructure.
The Outcome
The completed renovation gave the facility a modern, industrial-grade appearance that aligns with the high value of the technology hosted inside. Clean floors in pearl gray, bright walls, and a refreshed layout created a space that feels more organized, more secure, and far more impressive during client walkthroughs.
According to the client, the improved interior appearance contributed to better customer perception, stronger retention during tours, and a more professional environment for technicians and visitors. The transformation not only enhanced aesthetics but also elevated the overall operational image of the facility.

After: A clean, modern, and professional data center environment.